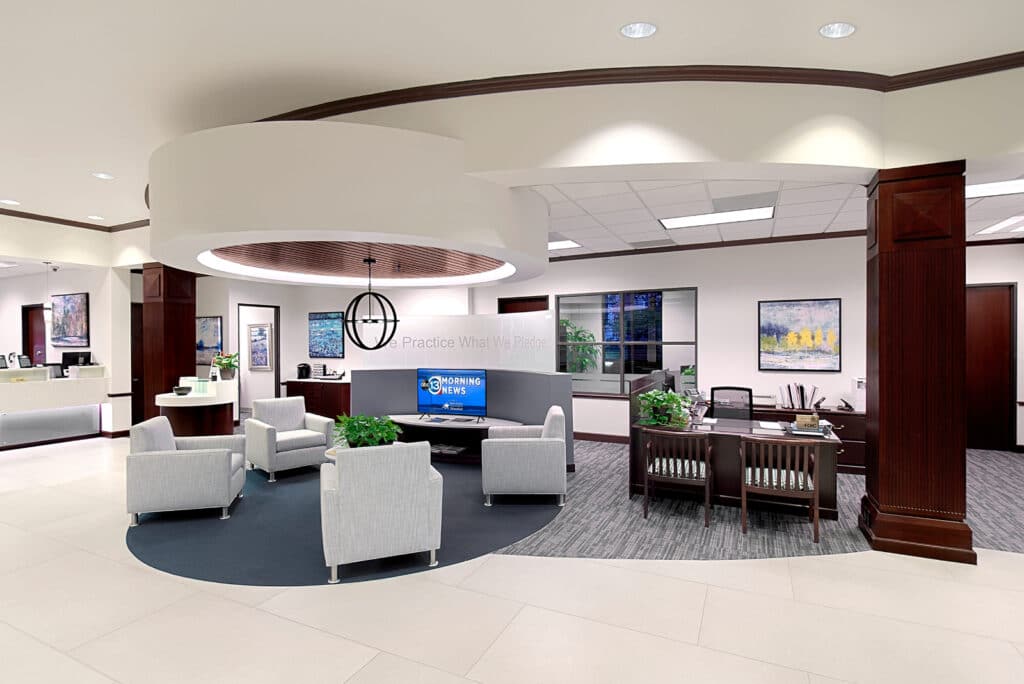In the bustling heart of Houston, Texas, the art of architectural transformation is on full display. The city’s skyline is not just a collection of buildings; it’s a canvas where dreams take shape, and visions become reality. In this article, we’ll delve into the intricate process of architectural transformation in Houston, exploring how architects and builders collaborate to turn blueprints into architectural marvels. Join us on a journey through the artistry of design, construction, and transformation in the Bayou City.

The Blueprint’s Genesis
Every architectural transformation begins with a vision. Architects work closely with clients to understand their dreams and goals for a project. This initial phase includes:
- Concept Development: Architects translate ideas into concepts that reflect the project’s purpose and aesthetics.
- Site Analysis: Comprehensive site analysis ensures that the design aligns with the environment and local regulations.
- Collaboration: Close collaboration with engineers, builders, and clients ensures that the vision remains at the forefront of the project.
- Innovation: Architects explore innovative design concepts that blend functionality and aesthetics.
Crafting the Masterpiece
The transition from blueprint to reality is a meticulous process that involves:
- Construction Planning: Detailed planning is essential to ensure a smooth construction process, including timelines, budgets, and resource allocation.
- Quality Materials: Architects and builders select the right materials to ensure durability, aesthetics, and sustainability.
- Skilled Craftsmanship: Highly skilled builders and craftsmen execute the construction phase with precision.
- Environmental Considerations: Sustainable construction practices are integrated to minimize environmental impact.
Architectural Metamorphosis
The final phase of architectural transformation is the realization of the vision:
- Aesthetics: The building’s design is brought to life, incorporating elements that reflect the architect’s vision and the client’s desires.
- Functionality: The structure’s functionality is thoroughly tested to ensure it meets the intended purpose.
- Sustainability: Green building principles are embraced to create environmentally friendly structures.
- Community Impact: Completed projects often have a positive impact on the surrounding community, enhancing livability and aesthetics.
Dwight Patterson Architecture’s Role in Transformation
At Dwight Patterson Architecture, we understand the artistry of architectural transformation in Houston. Our approach involves:
- Creative Vision: We collaborate closely with clients to bring their visions to life while adding our unique touch of creativity and innovation.
- Project Management: We oversee every aspect of the project, from design to construction, ensuring seamless execution.
- Quality Assurance: We prioritize quality and craftsmanship, ensuring that the final product meets the highest standards.
If you’re ready to embark on a journey of architectural transformation in Houston, Texas, contact us today. Together, we can turn your vision into a stunning architectural masterpiece that enhances the beauty and functionality of the city.
SEO Keywords:
- Architectural transformation Houston
- Building construction process Texas
- Houston architectural vision to reality
- Artistry of architectural design
- Collaborative architecture in Houston
Meta Description: Explore the artistry of architectural transformation in Houston, Texas, from the genesis of blueprints to the realization of stunning architectural marvels. Learn how architects and builders collaborate to turn visions into reality, blending creativity, functionality, and sustainability. Discover how Dwight Patterson Architecture’s creative vision, project management expertise, and commitment to quality assurance contribute to the art of architectural transformation in the Bayou City.
