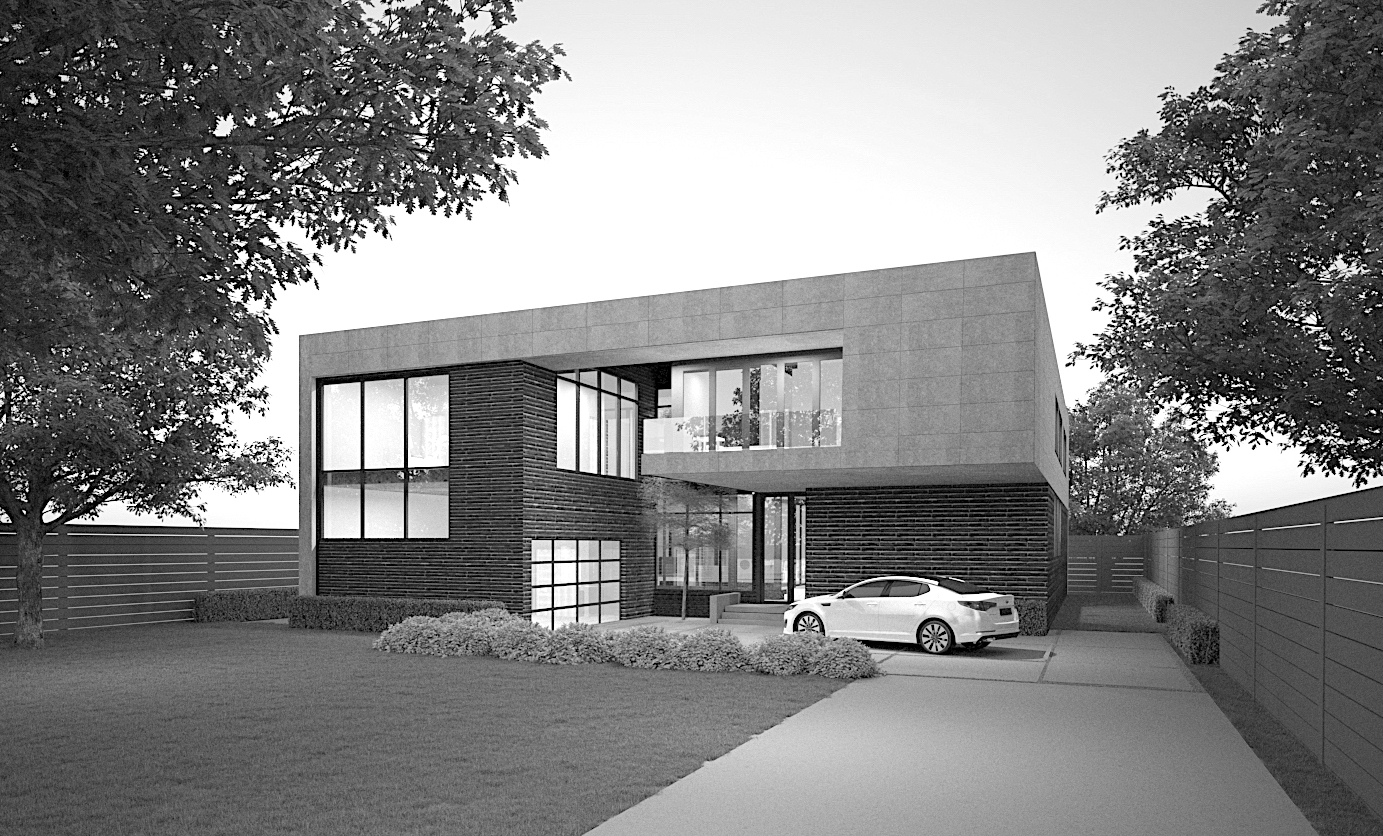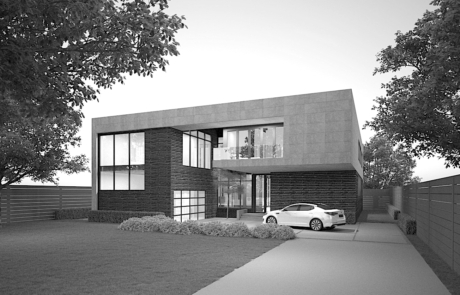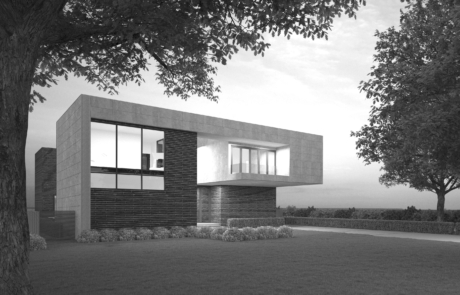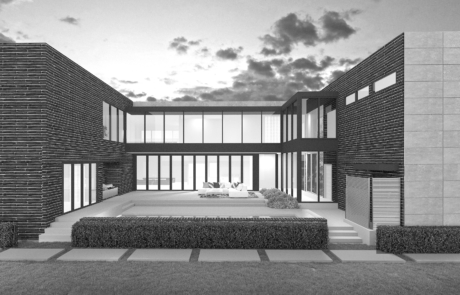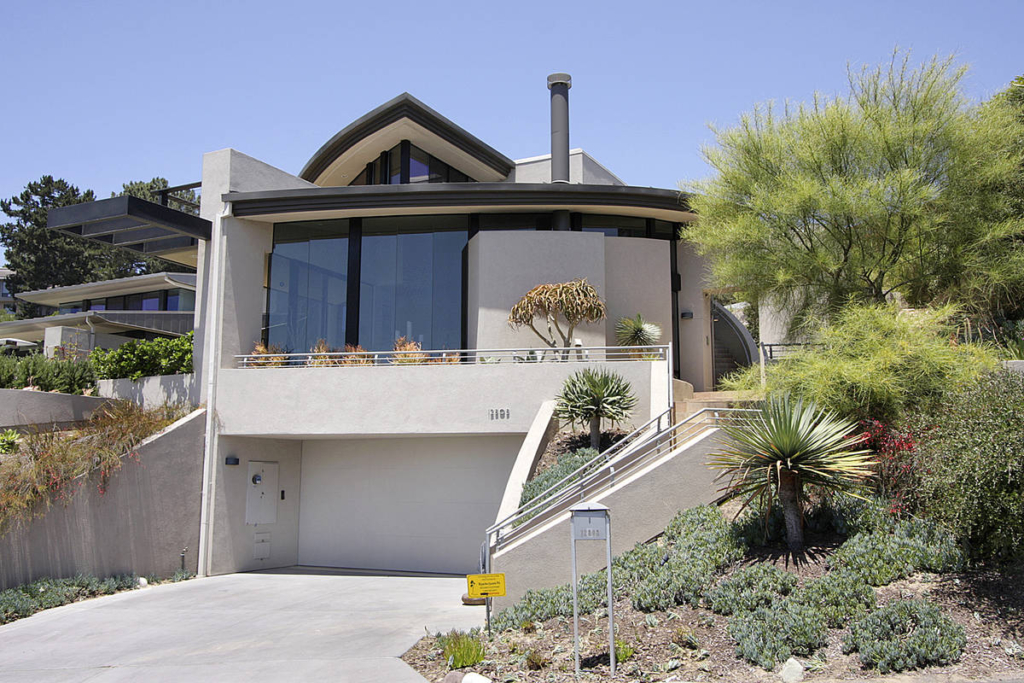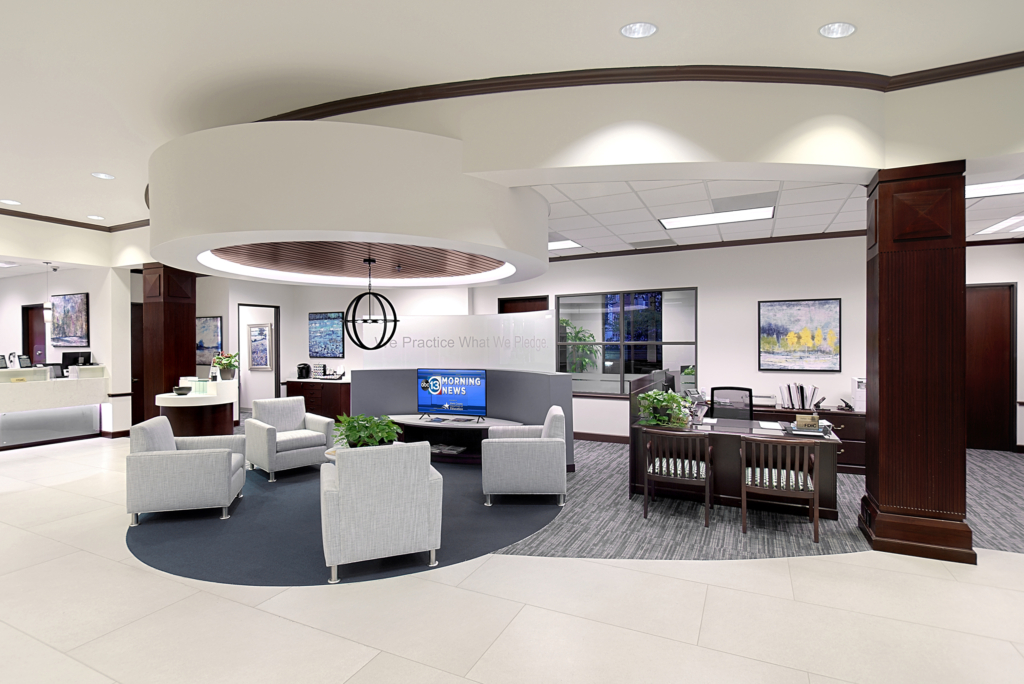Project Description
Along a graceful bending street in a neighborhood that includes every imaginable style of architectural design, this modern home sits on a 10,000 square foot lot. The project consists of a two story 6,000 square foot home that wraps around a main outdoor courtyard. The house includes a large cantilevered second floor that creates a sheltered drive and private main entry. The home was developed with sustainable features such as a water collection and storage system for site irrigation and photovoltaic rooftop cells. The extensive landscape features were a collaborative process between DPA, client and the landscape architect; creating an environment that balances the indoor and outdoor space and allows this home to connect with it’s natural environment.
Project Details
Architecture:
DPA | Dwight Patterson Architects
Interior:
Landscape:
Photo Credit:

