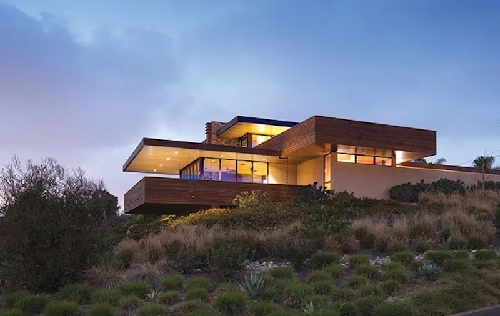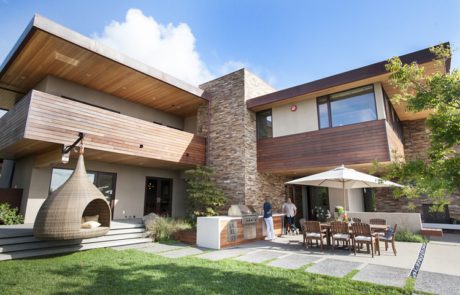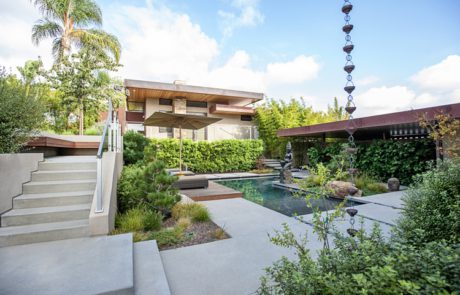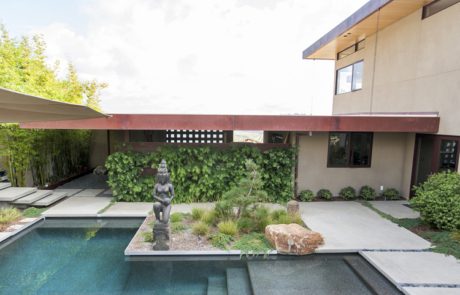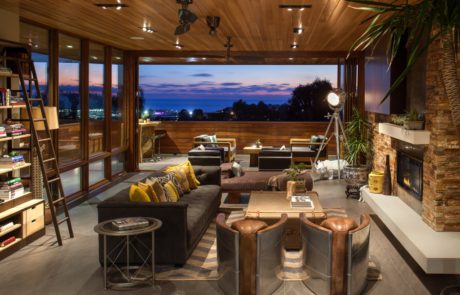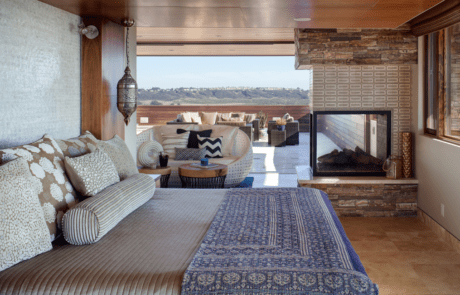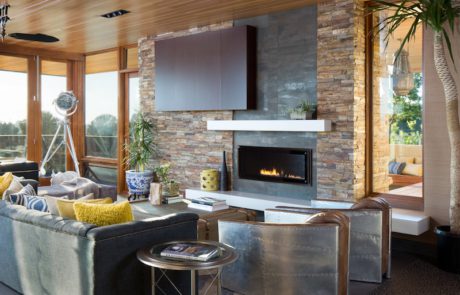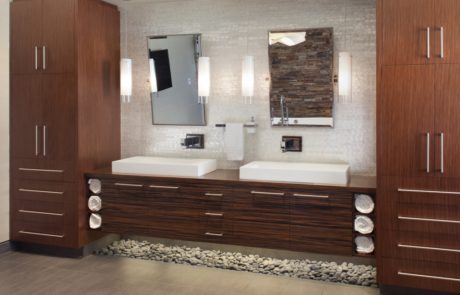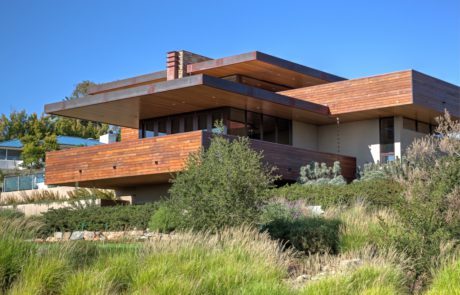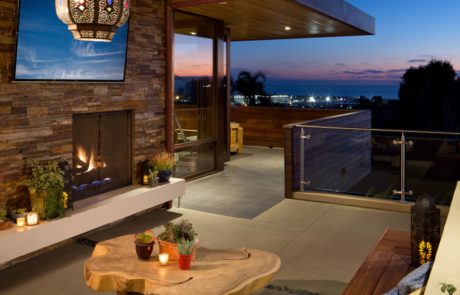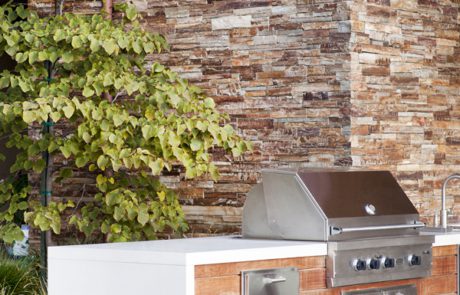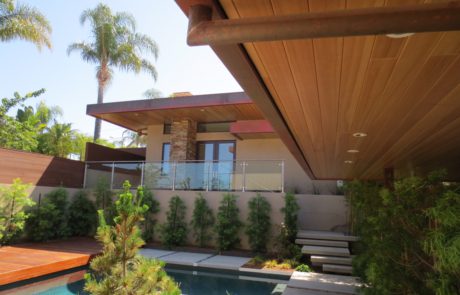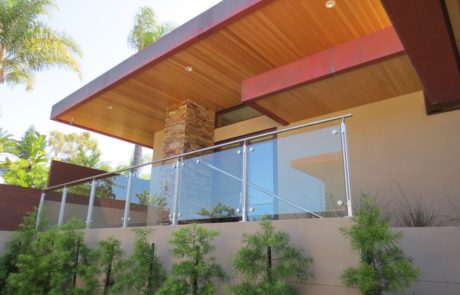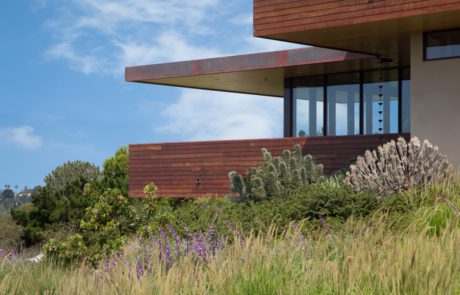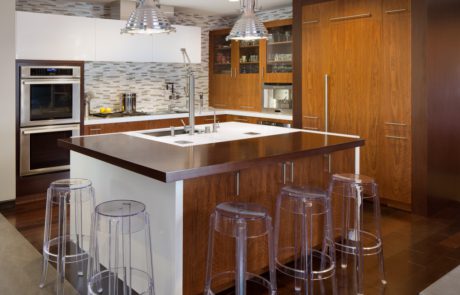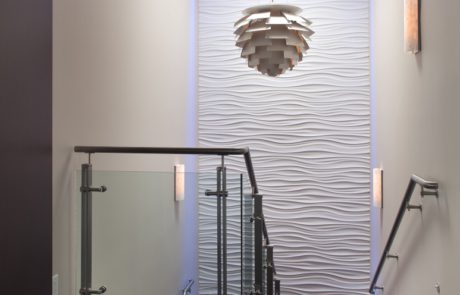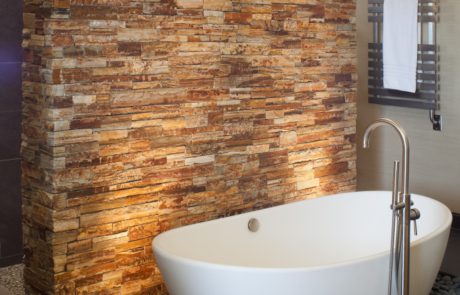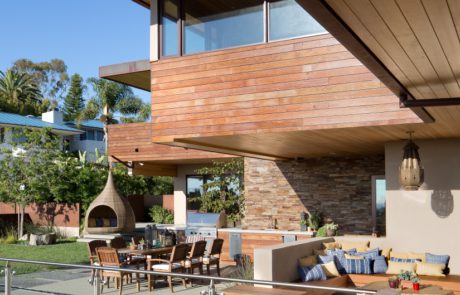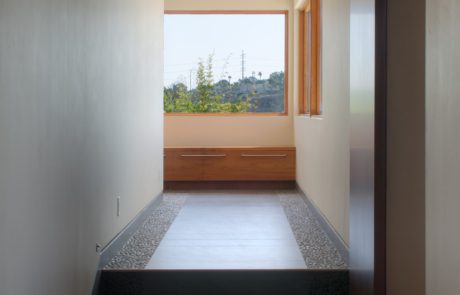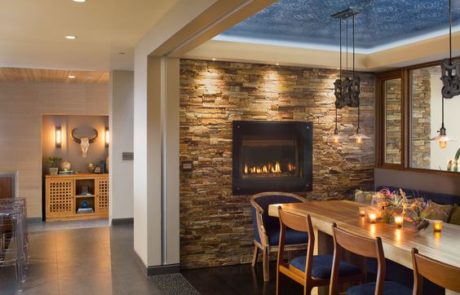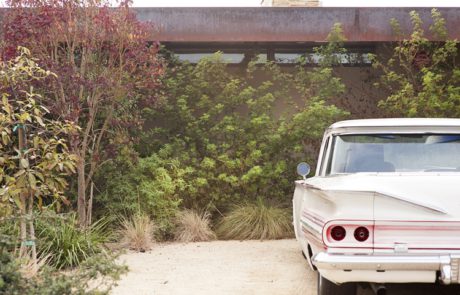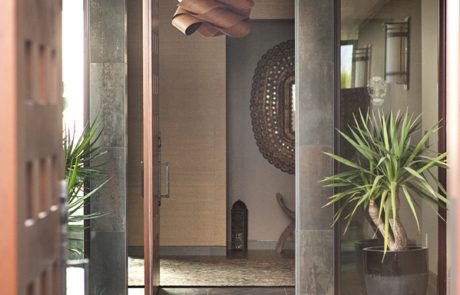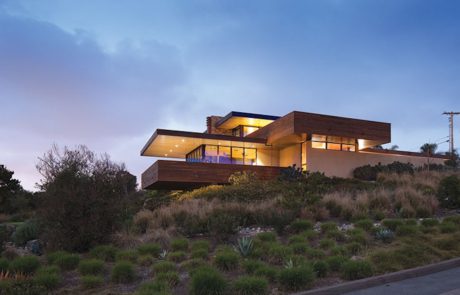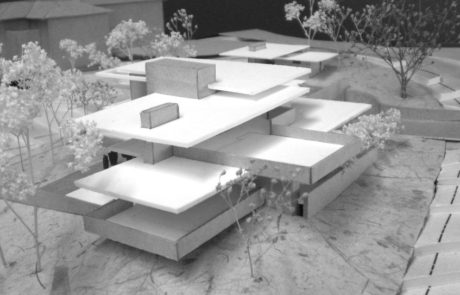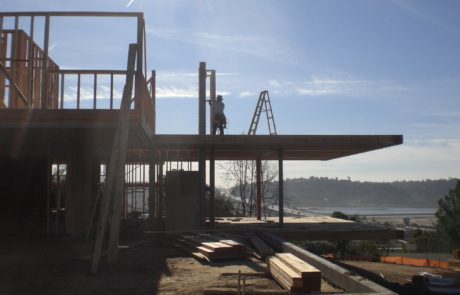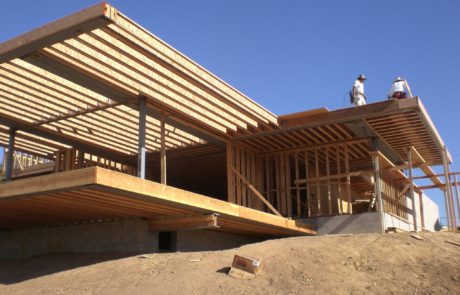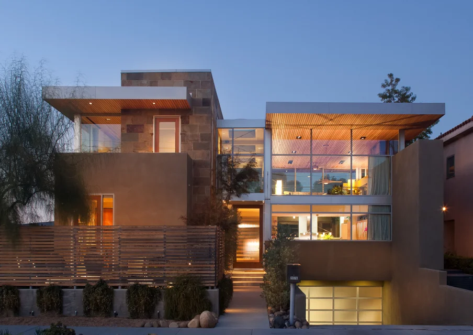Project Description
Overlooking the Pacific Ocean in the City of Solana Beach, this home sits on over an half acre lot. The project consists of a 4,600 square foot home and a 400 square foot guest house. The house includes large cantilevered decks and and roof overhangs that cascade down the hillside lot and are anchored by a main stone clad tower element. The extending cantilevered roof overhangs protect the home from southern and western sun exposure while extending the living environment from the interior to the exterior environment. The home was developed with sustainable features such as a water collection and storage system for site irrigation and photovoltaic rooftop cells. The client were collaborative in the entire design process with special attention to the interior design. The extensive landscape features were also a collaborative process between the client and the landscape designer Ryan Prange and Falling Waters Landscape, Inc. Creating an environment that balances the indoor and outdoor space allows this home to connect with it’s natural environment.
Project Details
Architecture:
DPA | Dwight Patterson Architects | domusstudio architecture
Interior:
By owner
Landscape:
Falling Waters Landscape, Inc.
Photo Credit:
domusstudio architecture | Yuki Batterson

