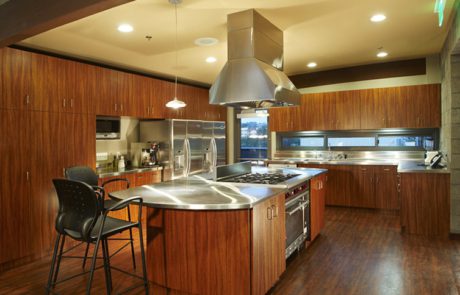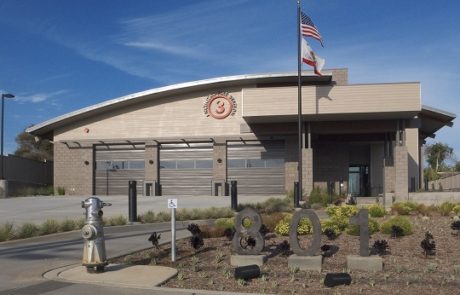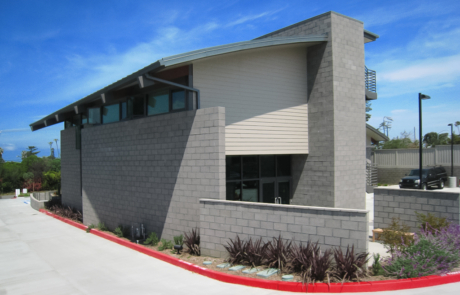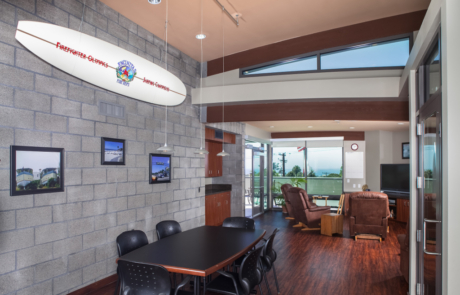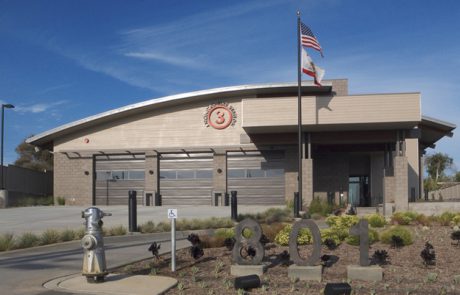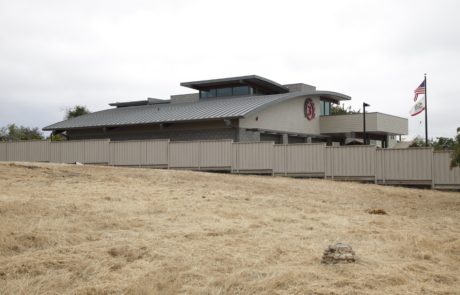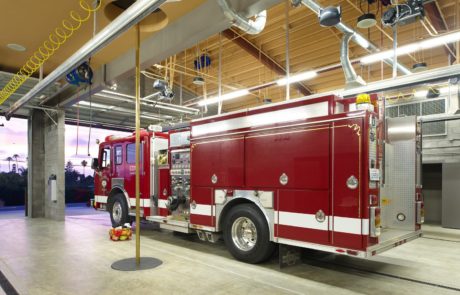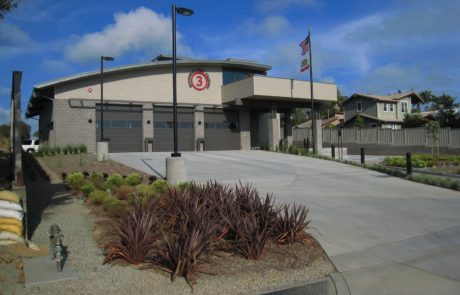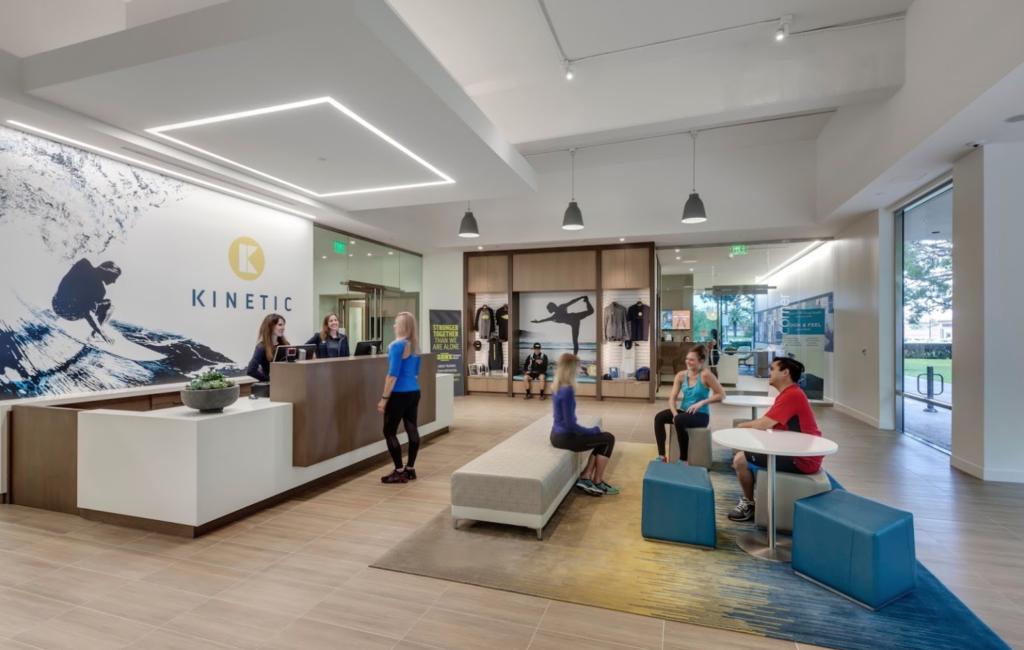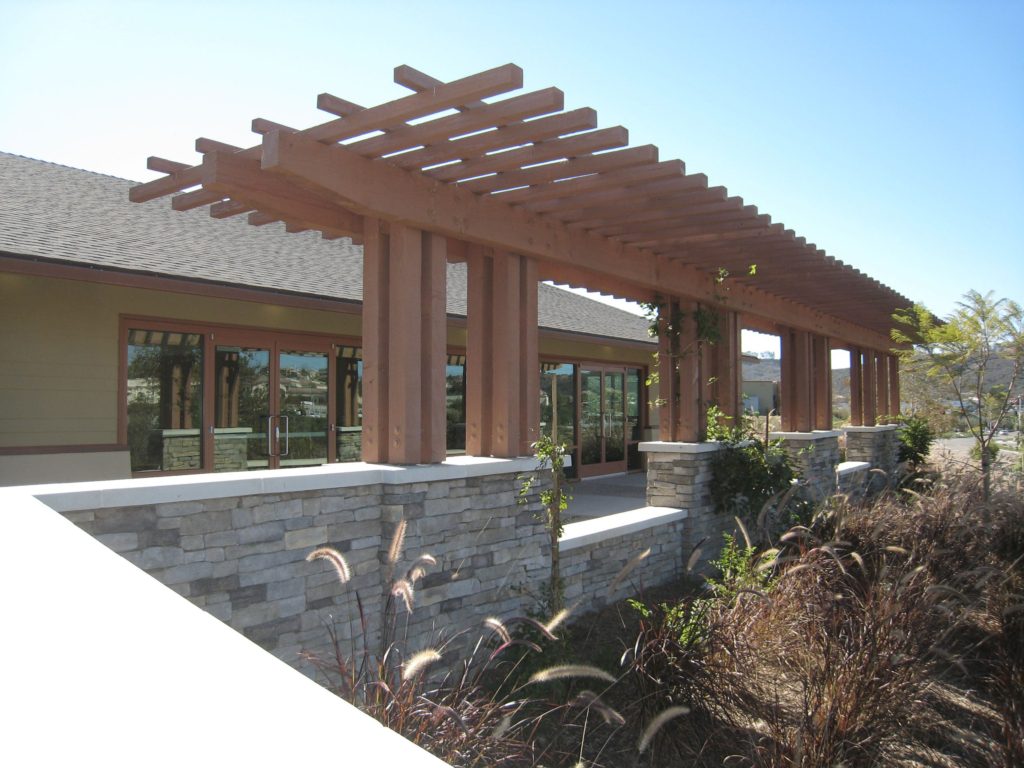Project Description
This Fire Station was awarded Project of the Year, which serves to recognize excellent public projects, by the American Public Works Association (APWA). The station is a 7,256 square feet two-story, concrete masonry structure with curving rooflines. Its distinctive architectural features include horizontal siding with masonry block and a standing seam metal roof. Sustainable Design concepts were utilized throughout the site and building design and designed to LEED silver standards. Site orientation with roof overhangs took advantage of views and solar shading. The use of recycled and regional building materials, highly efficient irrigation and water heaters, low emitting/low VOC materials, and use of LED exit signs, compact fluorescent lighting fixtures and occupancy sensors. This three bay Fire Station is located at the edge of a laid back residential neighborhood in the North Coastal portion of the City of Encinitas known as Leucadia. To fit the design to this specific residential neighborhood the Architects and community through workshops developed design goals and guidelines ensuring a cohesive solution receptive to the community as a whole. The community has embraced the completed project as part of its eclectic style.
Project Details
Architecture:
DPA | Dwight Patterson Architects | domusstudio architecture
Interior:
DPA | Dwight Patterson Architects | domusstudio architecture
Landscape:
DPA, Deneen Powell Atelier
Photo Credit:
domusstudio architecture | DPA | Dwight Patterson Architects


