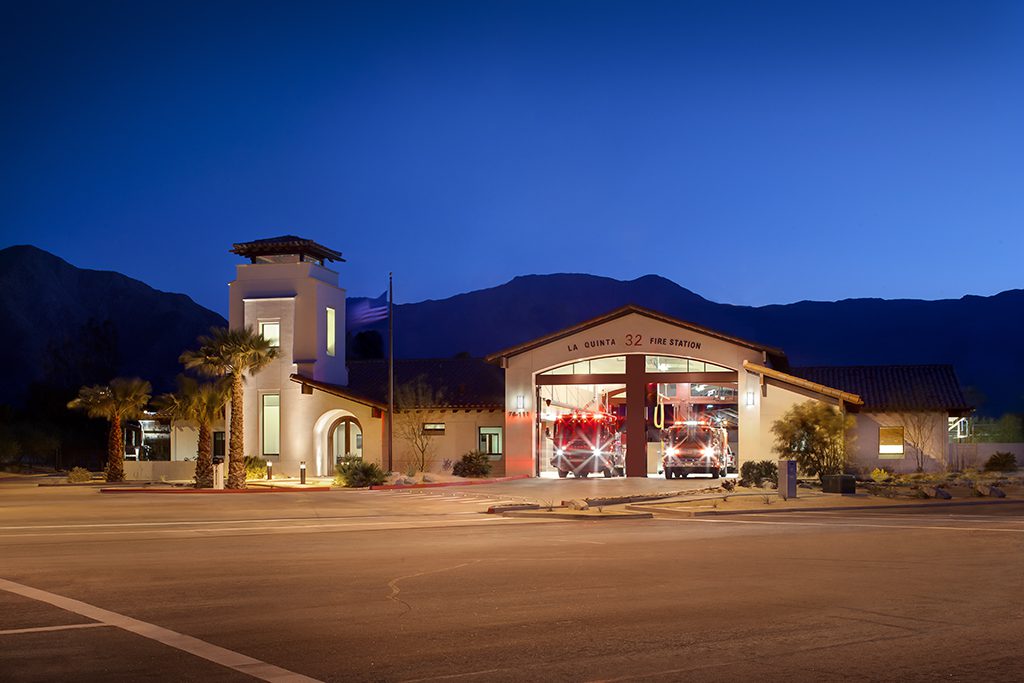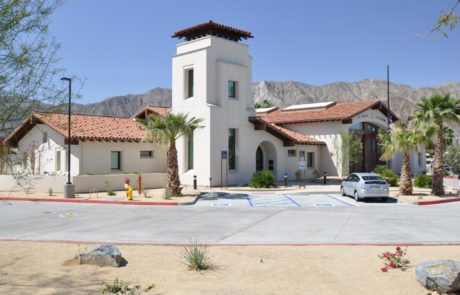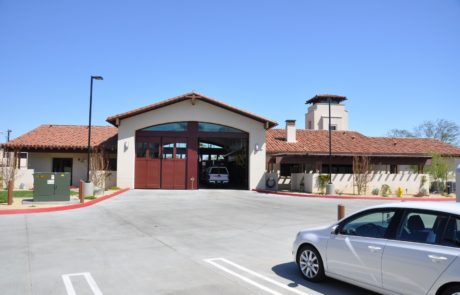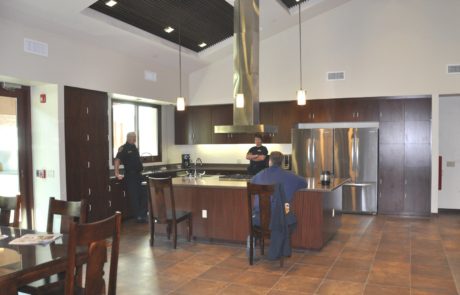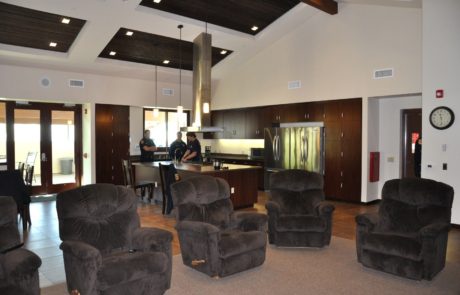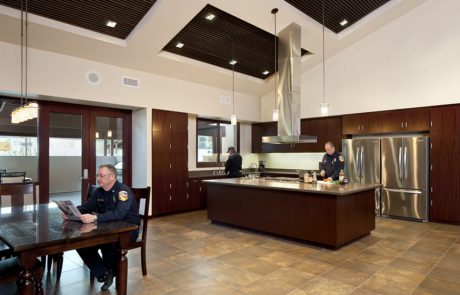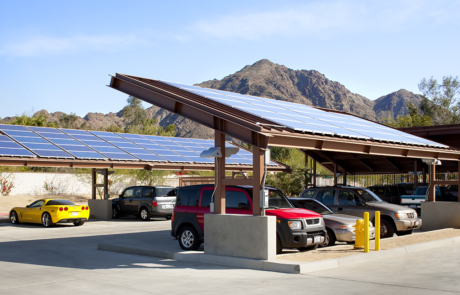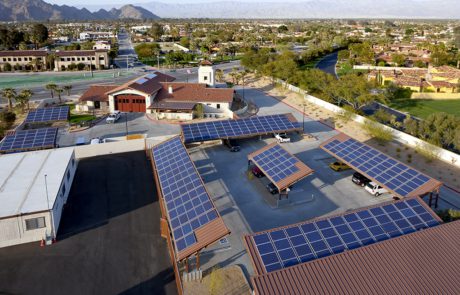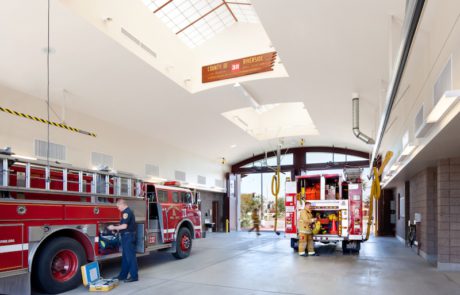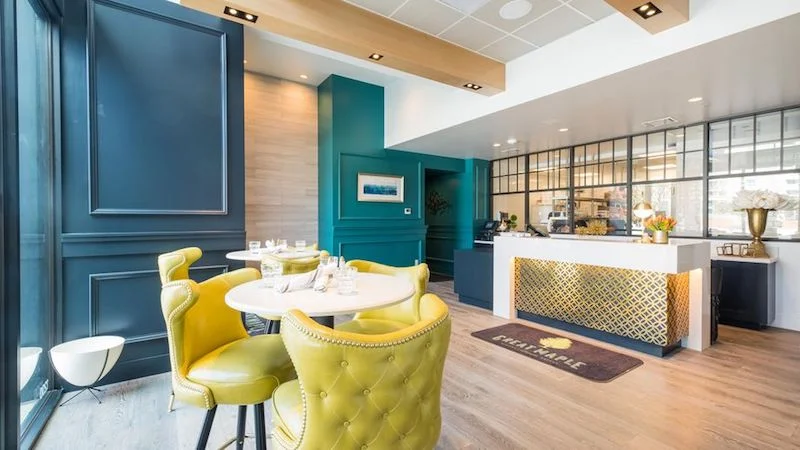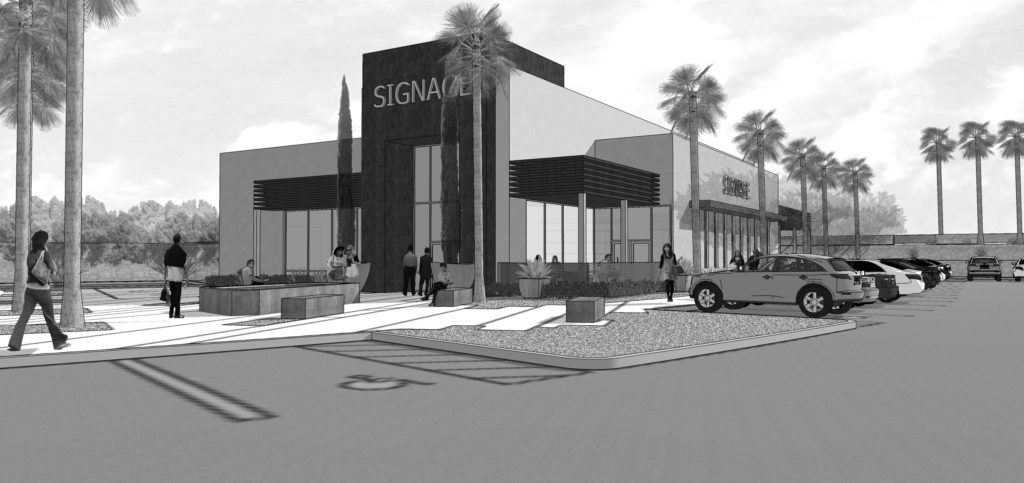Project Description
The challenge of this project was to blend contemporary design with the architectural character of the nearby historic Village District. With its solid mass elements and palette of stucco and tile the 7,300 square foot, 2 double-bay, 1-story facility reflects the neighboring architectural character in a unique way. The building was designed to LEED Silver standards using photovoltaic cells incorporated into parking canopies, energy efficient fixtures, sustainable design elements and a compressed natural gas station for city vehicles. The project was completed under budget and has improved response times to the City of La Quinta.
Project Details
Architecture:
DPA | Dwight Patterson Architects | domusstudio architecture
Interior:
DPA | Dwight Patterson Architects | domusstudio architecture
Landscape:
RGA Landscape Architect’s Inc.
Photo Credit:
domusstudio architecture | DPA | Dwight Patterson Architects

