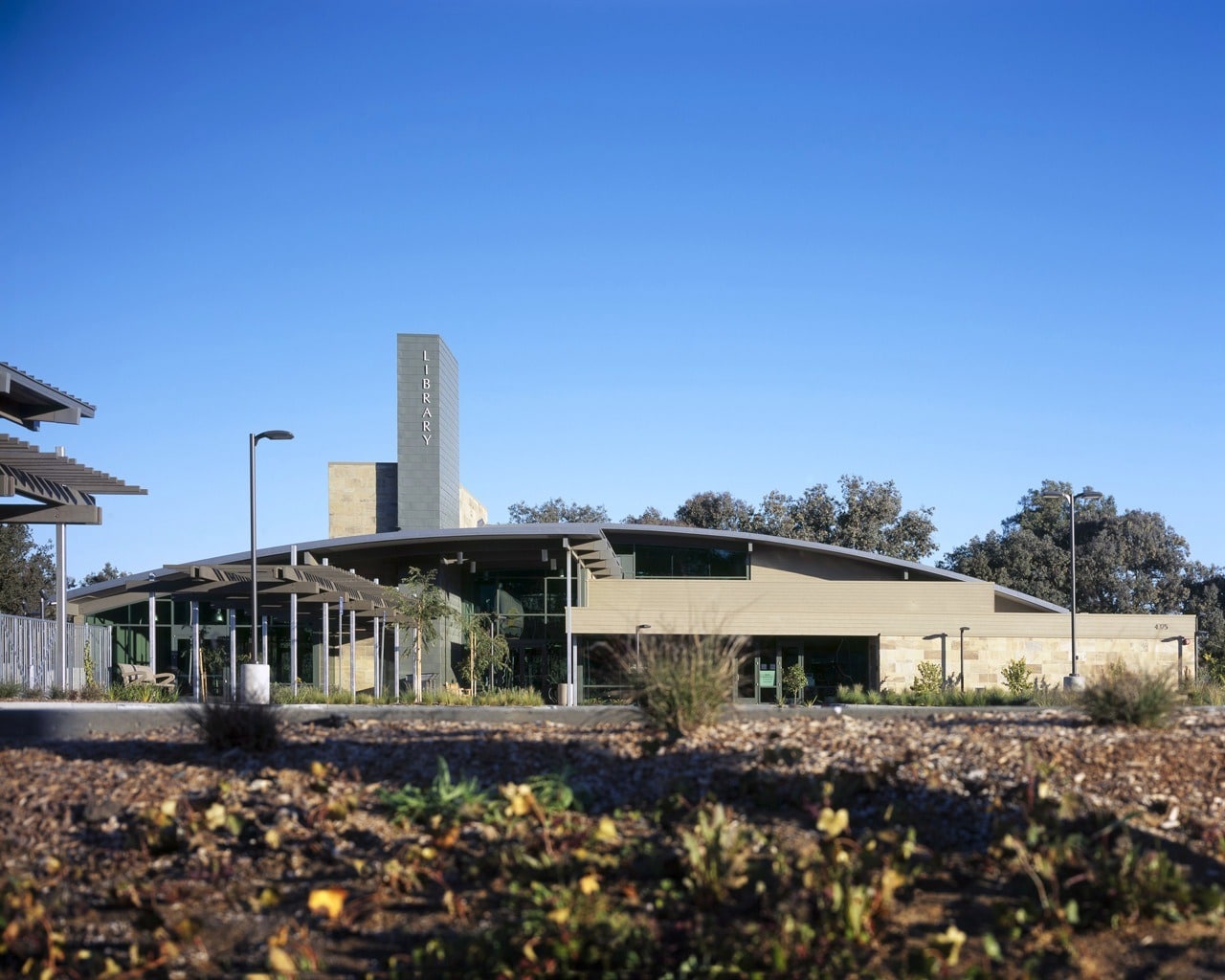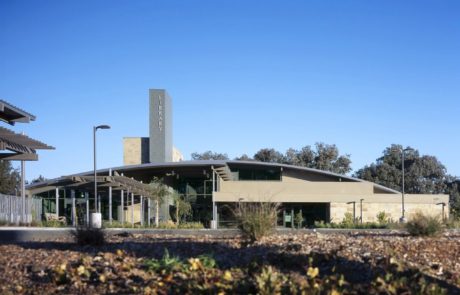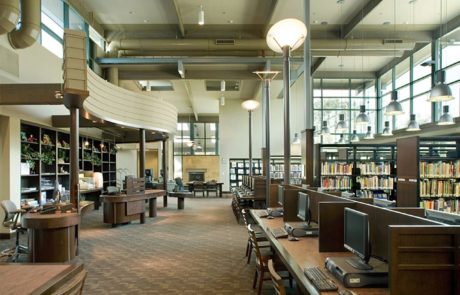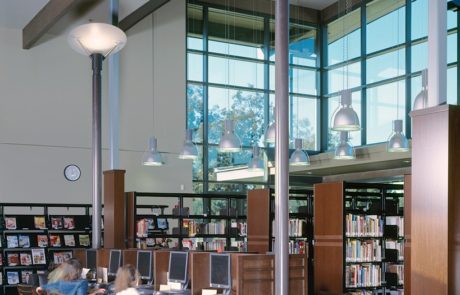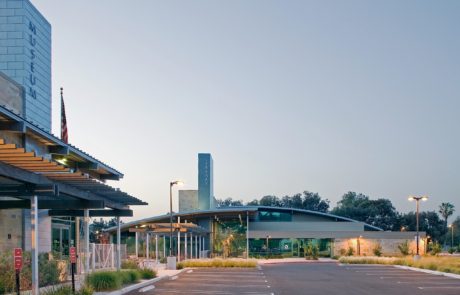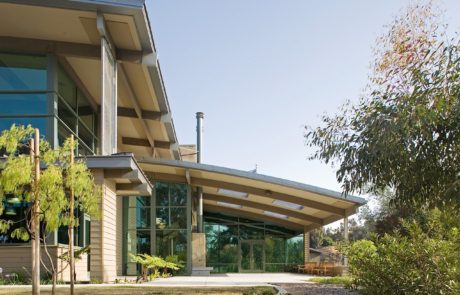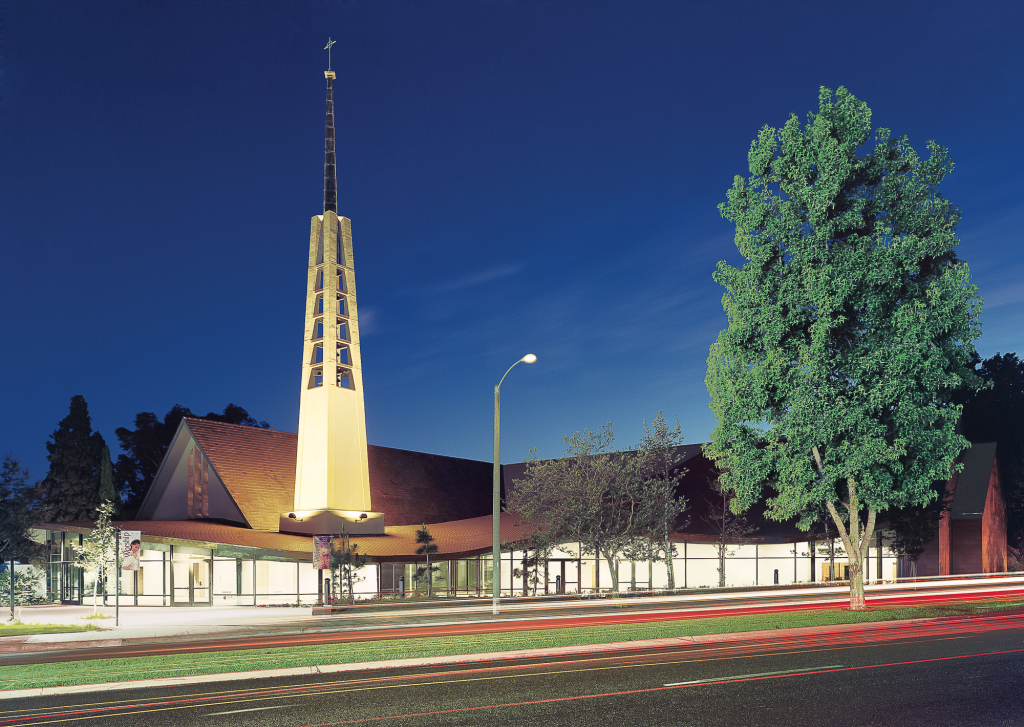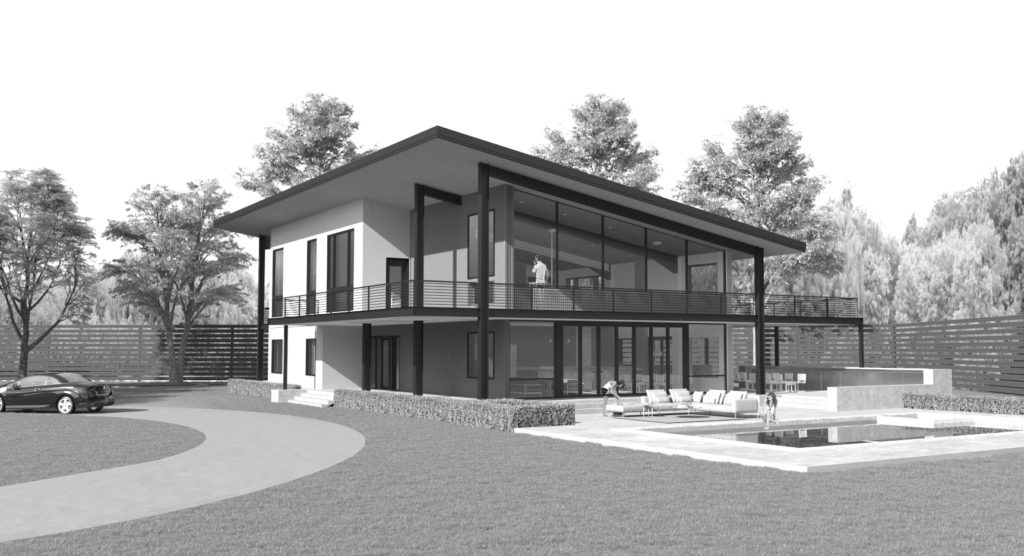Project Description
A considerable challenge for libraries continues to be the balance between social activities and contemplative study or quiet space. This Library was no different however, the site naturally allowed for a balance to be developed. Located on a primary commercial street which backs onto a Municipal Golf Course, this 10,000 square foot Branch Library was sited to the back of the property taking advantage of the open space, views and the abundance of north facing light allowing for a separation between the commercial street and the building entry. The north facing facade includes a continuous wall of glass to allow for the natural light and minimizing the need for artificial illumination during the day. The northerly portion of the Library is considered the passive zone. The southern portion, and active zone includes the Main Entry, Bookstore, Community Room and cCirculation Desk area. To further balance the uses, book stacks and computer stations comprise the center of the Library allowing a natural transition between the uses.
To create a unique identity for the public and visibility from the street, the building includes a tall zinc shingled tower along with long sweeping rooflines which shelter the facade from southern sun exposure.
Along with the Library the small community campus includes a 4,000 square foot Museum for local history, a Public Safety Center, a Veteran’s Memorial and a Community Courtyard.
Project Details
Architecture:
domusstudio architecture | DPA | Dwight Patterson architects
Interior:
domusstudio architecture | DPA | Dwight Patterson architects
Landscape:
Photo Credit:
domusstudio architecture

