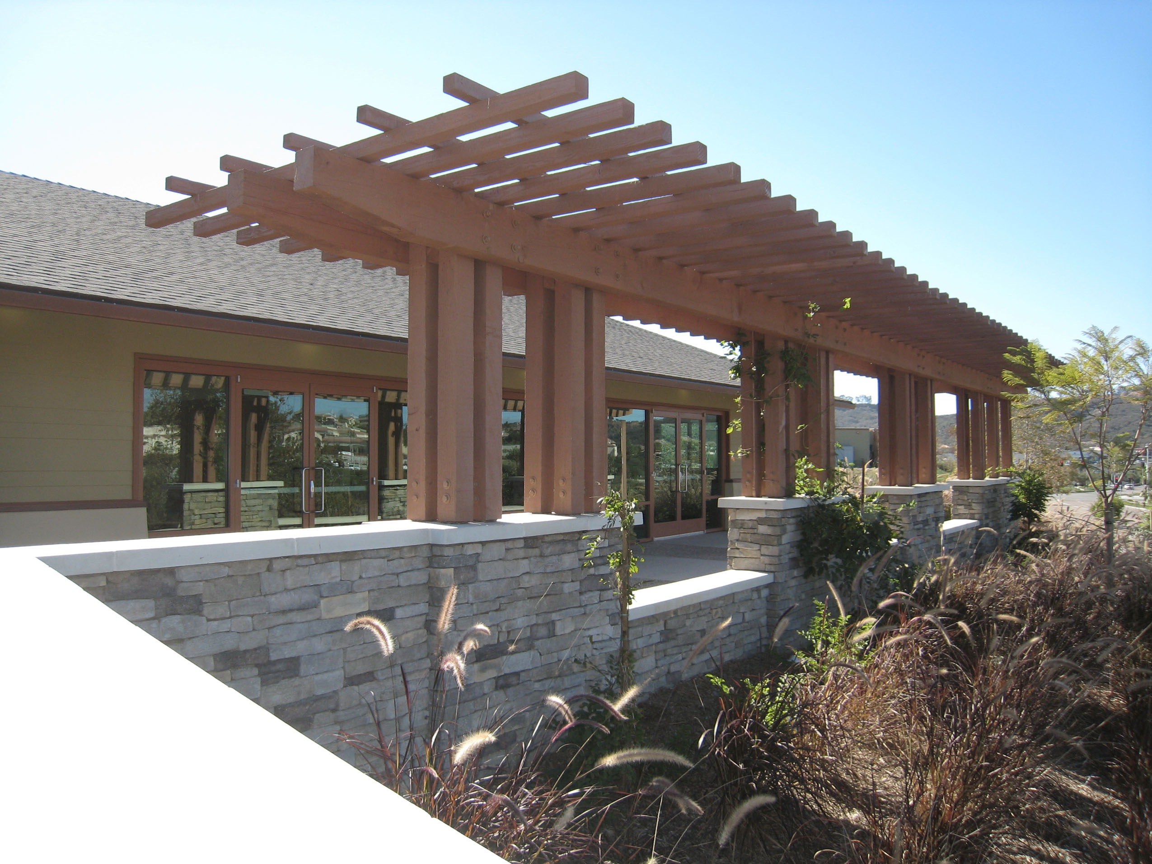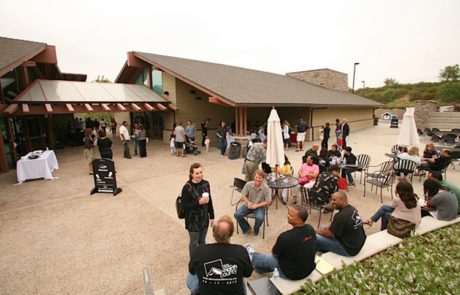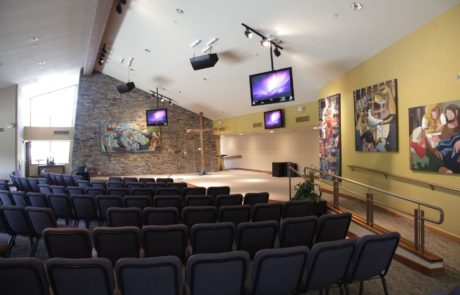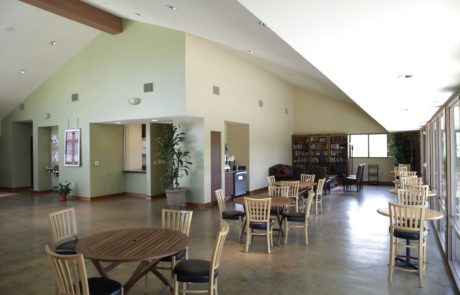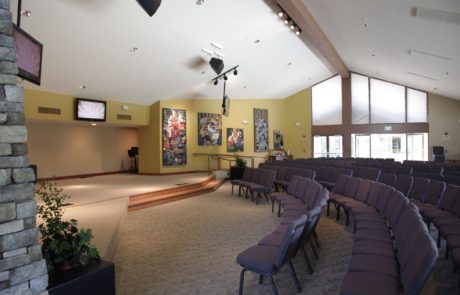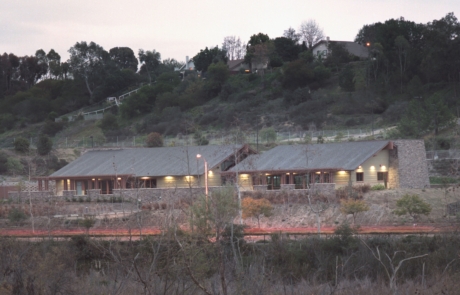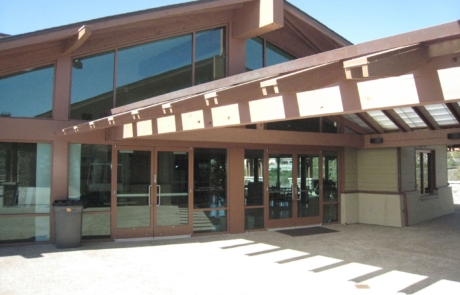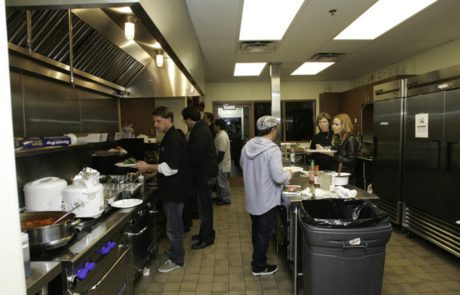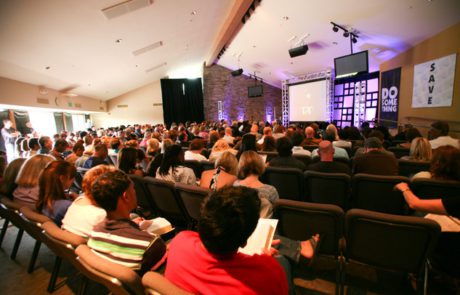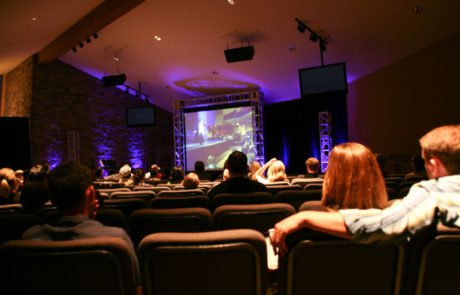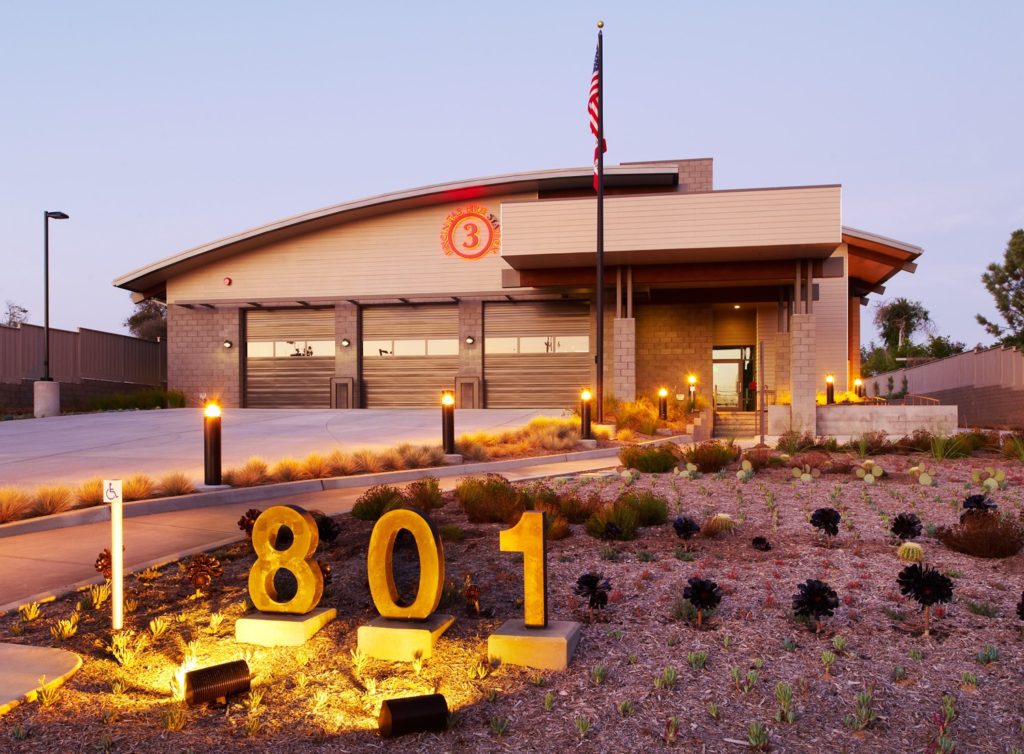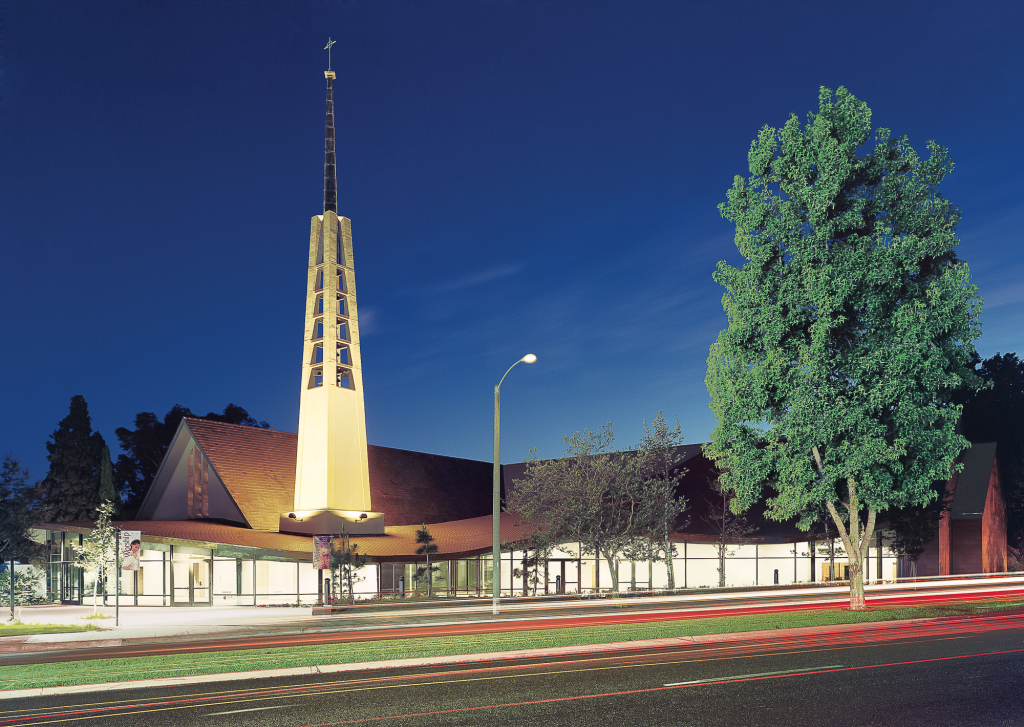Project Description
This Fellowship Hall / Sanctuary, Coffee Shop and Kitchen are the beginning to a multi phase church campus set within a residential neighborhood on a 5.5 acre hillside property. The 7,000 square foot building was design with craftsman design elements in a contemporary way. With wood lap siding, low sloped asphalt shingle roofs and exposed rafter tails, the building is anchored at each end by ledge stone solid elements. The overall architectural language is horizontal with a residential scale. The building was developed as split concept; fellowship hall / sanctuary on one side and coffee shop / kitchen on the other. Connecting the two, is a central courtyard and translucent Kalwall covered trellis. The separation allows for social interaction between the two and the ability for each to operate independently if necessary.
Future phases of the masterplanned campus include a 8,500 square foot Classroom / Administration building and a 10,000 square foot main Sanctuary. Each building connected by a landscaped circulation spine with courtyards for public gathering. Each building is placed along the street frontage to provide a better connection to the neighborhood and to help stimulate a walking community.
Project Details
Architecture:
DPA | Dwight Patterson architects | domusstudio architecture
Interior:
DPA | Dwight Patterson architects | domusstudio architecture
Landscape:
MW Peltz and Associates
Photo Credit:
domusstudio architecture | DPA | Dwight Patterson architects

